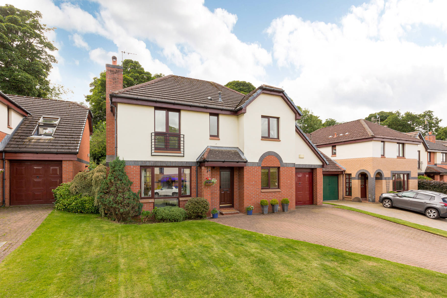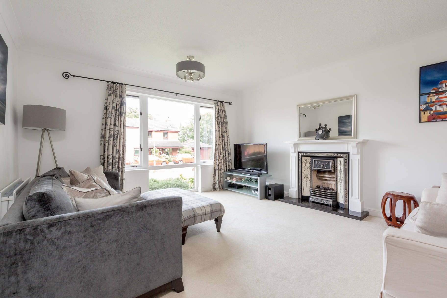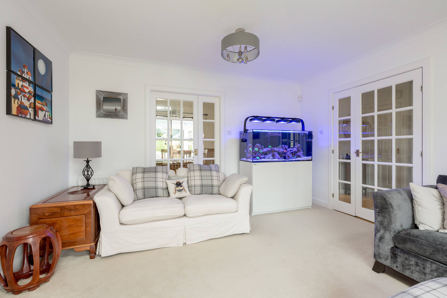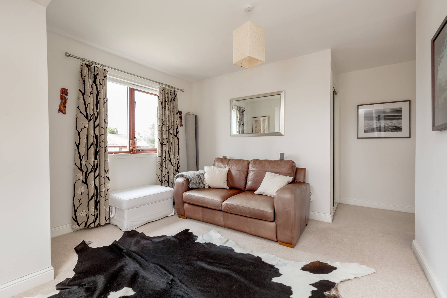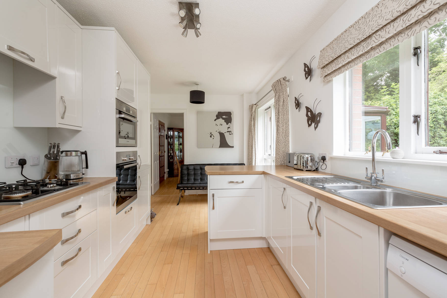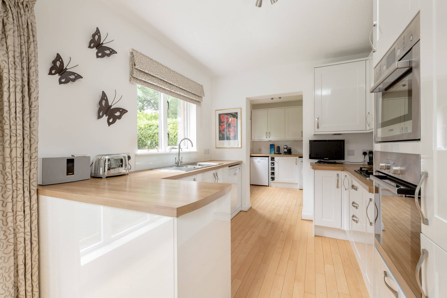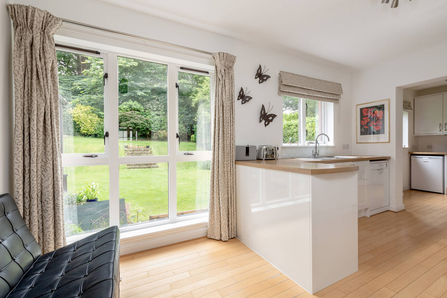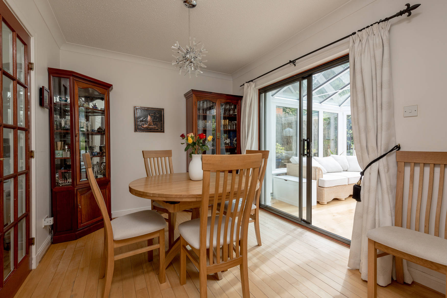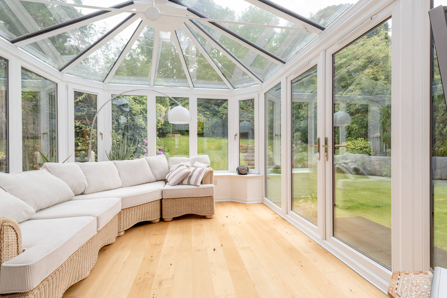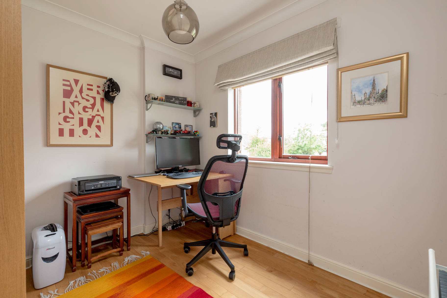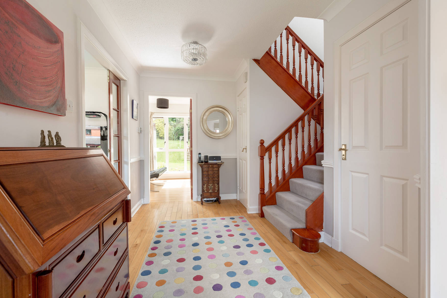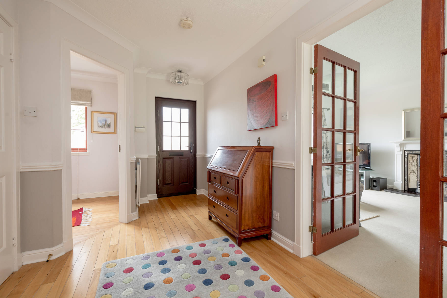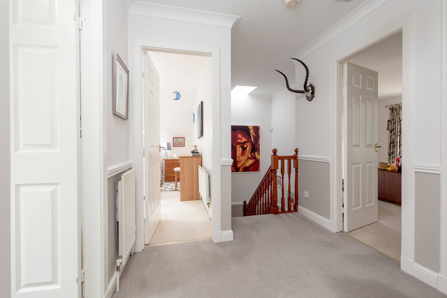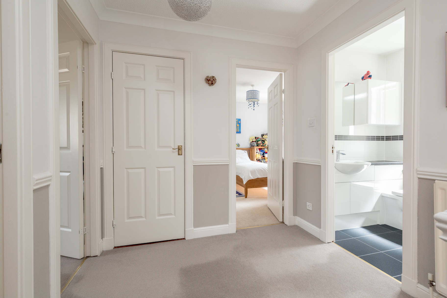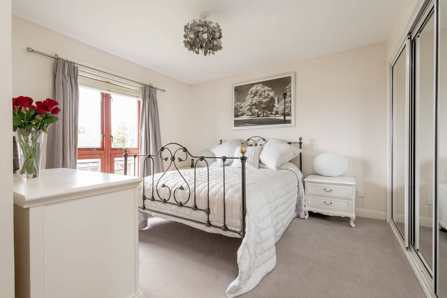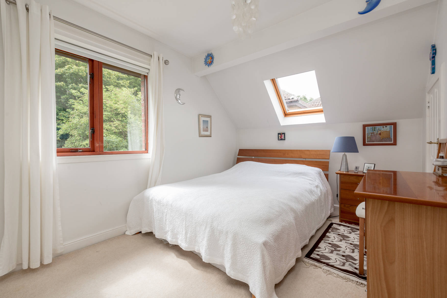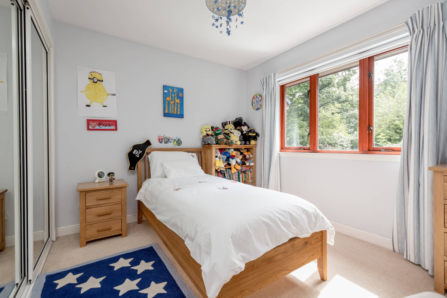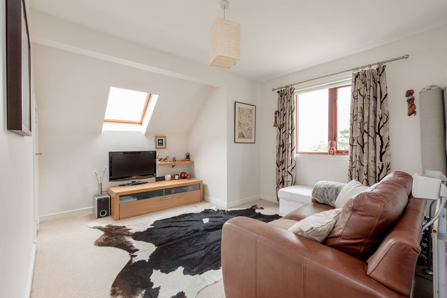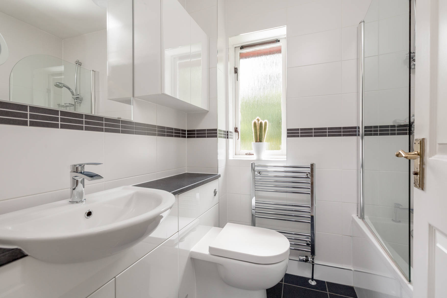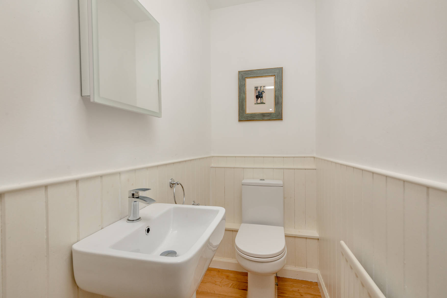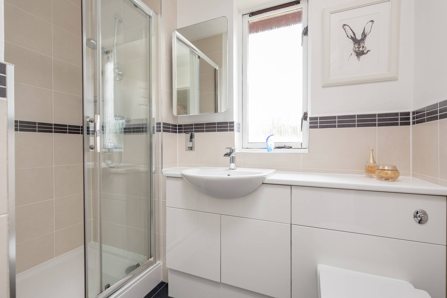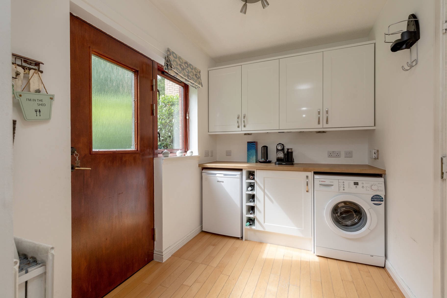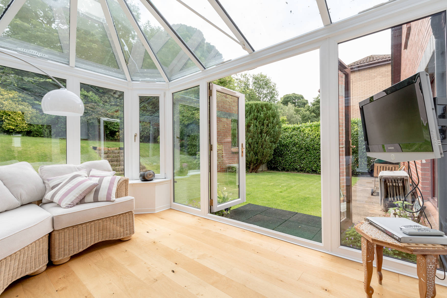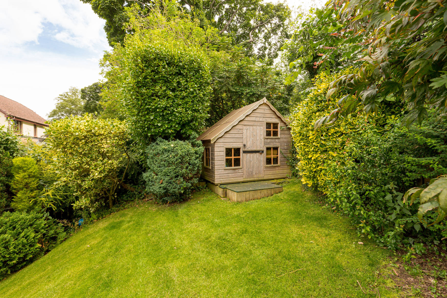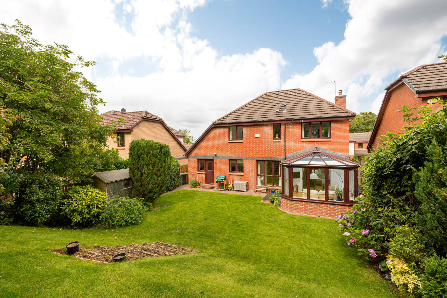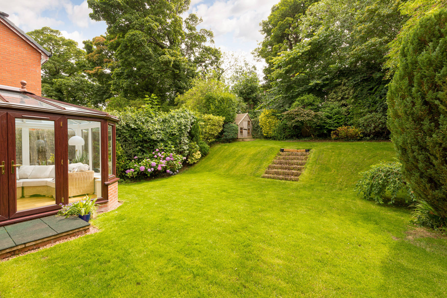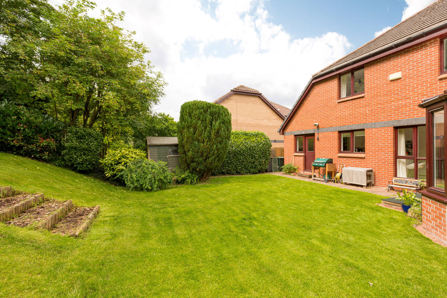55 Camus Avenue, Edinburgh, EH10 6QY
Offers Over £530,000
55 Camus Avenue is a stylish detached villa, with a large front and enclosed south-facing rear garden, set within a family-friendly cul de sac amidst similar properties. The accommodation over two levels is bright and spacious with a large lounge and four double bedrooms including a master bedroom with en-suite. There is off-street parking for three cars and an integral garage. The property is within easy reach of good local amenities and schools as well as the Edinburgh City Bypass.Ground floor: Entrance hall with guest WC; bright lounge with full height double-glazed windows and a real flame gas fire with timber mantel; dining kitchen with wall & base units, integrated appliances and ample space for a table and chairs; study / office with timber floor; utility room; dining room with access to a large conservatory. First floor: Master bedroom with Juliette balcony, fitted wardrobes and en-suite shower room; 3 further double bedrooms with fitted wardrobes; family bathroom with white three-piece suite.Off-street parking for three cars. Single garage. Front garden. Enclosed rear garden with lawn and mature borders.Gas Central Heating. Double Glazing. Serviced alarm.Please note: the two light fittings in the lounge, the two light fittings in the hall and the light fitting in the dining room are not included in the sale and will be replaced. All other fixtures and fittings are included in the sale and whilst believed to be in reasonable working order are strictly “sold as seen”. Integrated appliances include the fridge freezer, double oven, gas hob, washing machine and second freezer, all of which are included in the sale. The garden shed and playhouse are also included in the sale.
PROPERTY DETAILS
- Bedrooms 4
- Reception Rooms 3
- Bathrooms 2
- Garage



